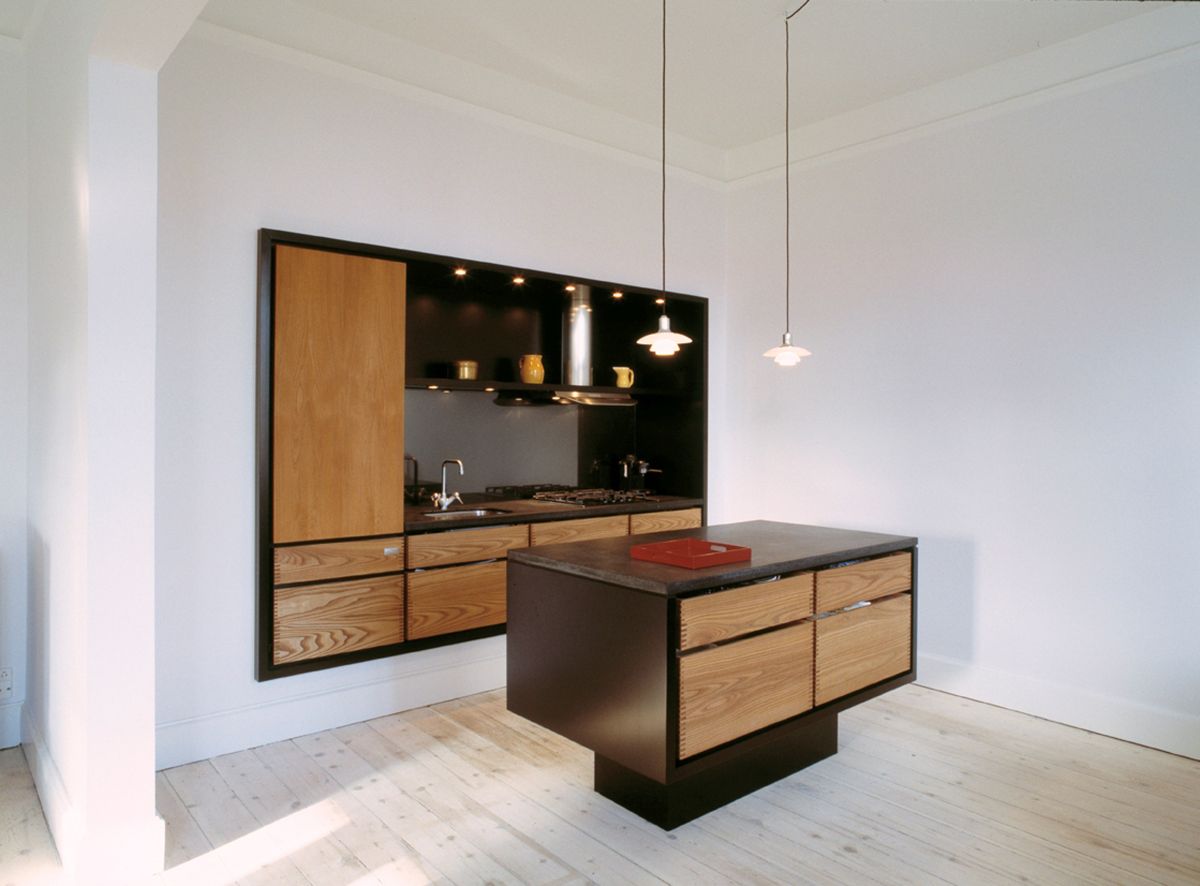Conversion of apartment, including innovative insert-kitchen design
- Architecture, innovation and design: Troels Grum-Schwensen
- Client: Private
- Execution of kitchen-elements: Garde-Hvalsøe A/S
- Drawings: 2003
- Finishing: 2003
A 126 square-meter-apartment North of Copenhagen was purchased by friends of mine to be the new home for a family of 4.
I totally re-designed the old apartment. The conversion was concentrated around the walkway, bath-room and chambers for the children, as I liked to keep the 3 larger “en-suite-rooms” as intact as possible.
For that reason, I made space for a kitchen and the installations for it behind one of the walls in the living-room (former bathroom). In this way, the only changes in the larger room was a hole in the wall for the special and innovative “insert-kitchen” and an expansion of the connection-hole between two of the living-rooms in order to make them more integrated, benefiting the daily common-life of the family.
The detailings between ceiling and walls and between floor and walls was left untouched to keep the existing dignity and atmosphere of the classical rooms.
The supportive “kitchen-island” is made with the same delicate details and material-choices as the “built-in” element.
The innovative kitchen-idea from this conversion-project has later been further-developed in cooperation with Garde-Hvalsøe and become part of their assortment.






